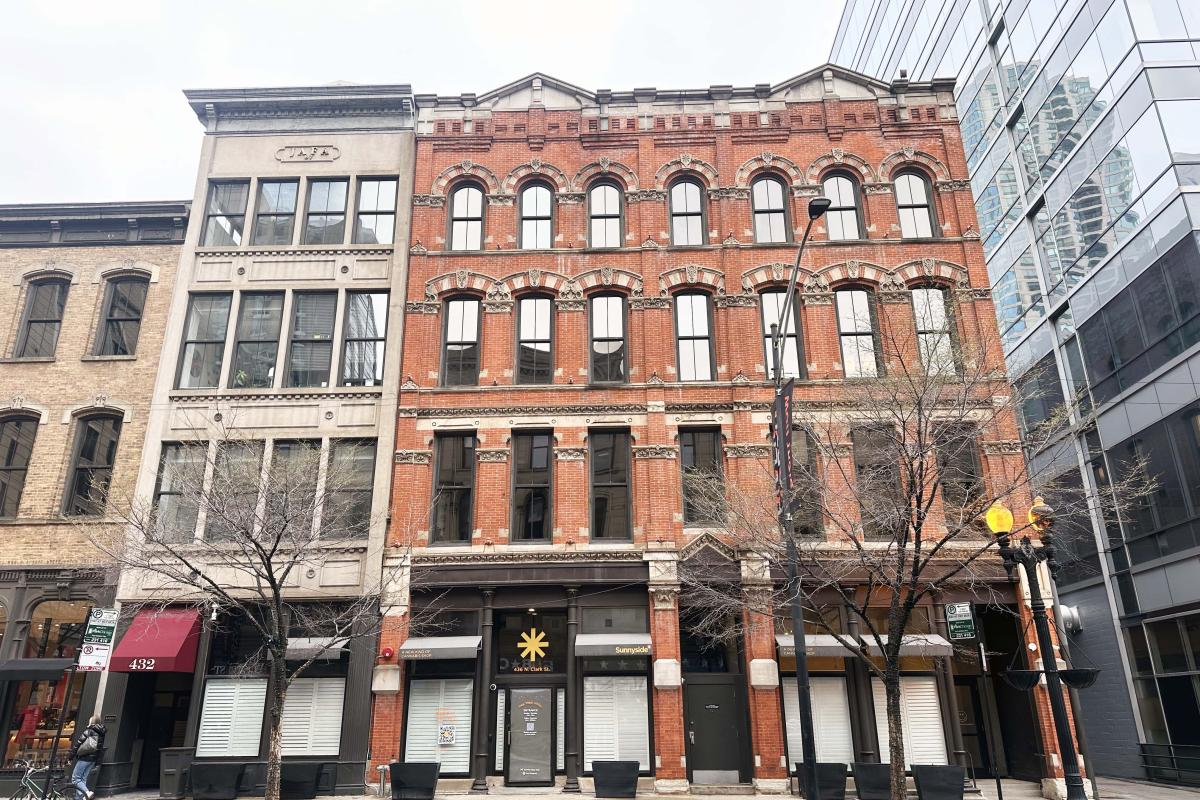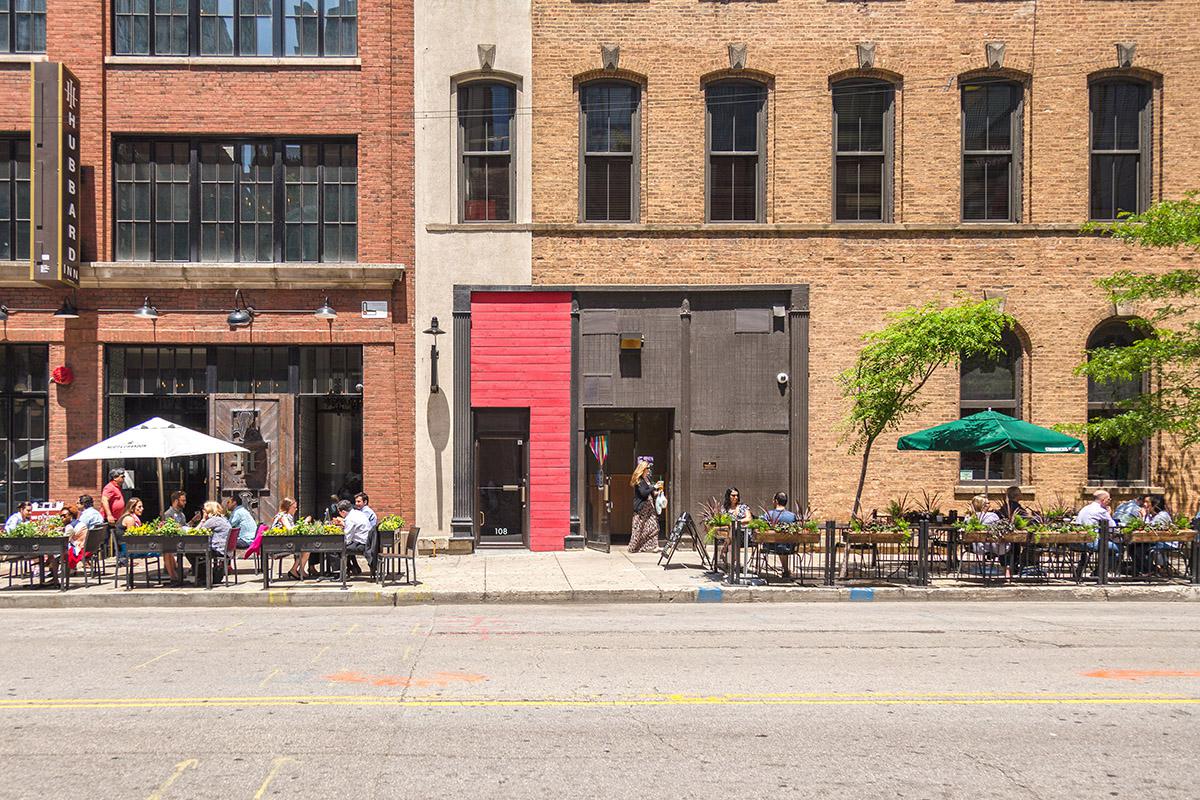430-436 N Clark
Chicago, IL
- 31,700 SF
- 4 Stories
- 5,000 SF Typical Floorplate
- Built 1871/ 1872/ 1987
- Office, Retail
About the Building
430-436 N Clark is a creative period-redevelopment of three adjoining buildings. Built in 1871, 430 N Clark was one of the first structures built on North Clark following the Chicago Fire. Owner Henry Lamparter planned the 3-story building with stores on the ground floor and apartments above. The exterior walls are common brick, possibly salvaged from the fire debris. Built in 1872 by coal merchant Edward K. Rogers, 436 N Clark was designed by W.W. Boyington—architect of Chicago’s historic Water Tower. 432 N Clark was designed over 100 years later—in 1987—to merge the two historic buildings. Excavation during the construction project revealed antique bottles, clay pipes and other artifacts from a saloon which stood on the site during the 1880’s.
Features and Amenities
- Located in River North
- Owner managed
- Secure building with Sentex security system and 24-hour surveillance
- Excellent access to public transportation
- Ample public parking nearby
- Starbucks on the ground floor
- Large operable windows and high ceilings
- Newly-renovated lobby
- One passenger elevator
- Surrounded by award-winning restaurants and high-end retail
- Equally accessible to the Loop, Merchandise Mart and Michigan Avenue
Available Spaces
| Suite | Type | Size | Contig | Min Div | Asking | Avail | Details | Save Space |
|---|---|---|---|---|---|---|---|---|
| 108 W Hubbard | Retail | 3,569 RSF | -- | -- | Negotiable | Now | More Info | |
| 202 | Office | 1,240 SF | 2,500 | -- | Negotiable | Now | More Info | |
| 203 | Office | 676 RSF | -- | -- | Negotiable | Now | More Info | |
| 204 | Office | 400 RSF | -- | -- | Negotiable | Now | More Info | |
| 205 | Office | 1,260 RSF | 2,500 | -- | Negotiable | Now | More Info | |
| 300 | Office | 3,547 RSF | -- | -- | Negotiable | Now | More Info | |
| 400 | Office | 5,476 RSF | -- | -- | Negotiable | More Info |










