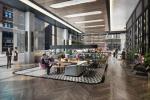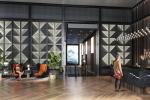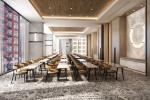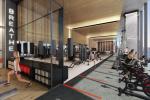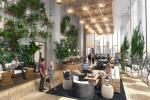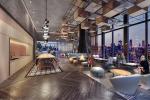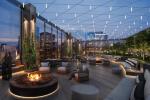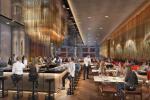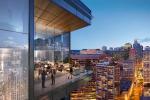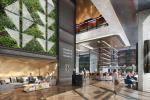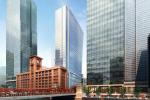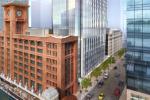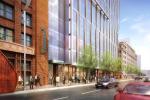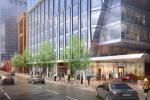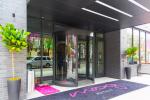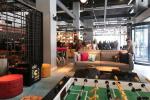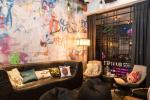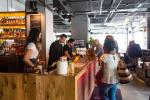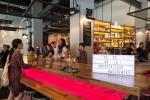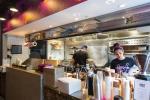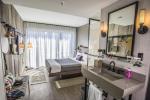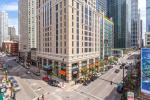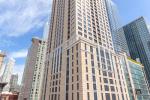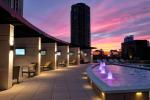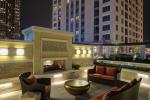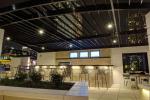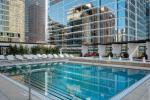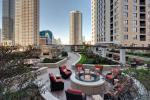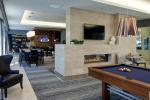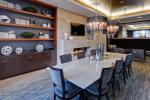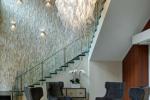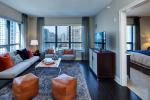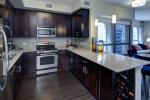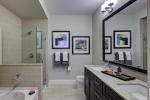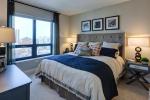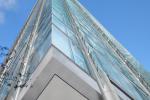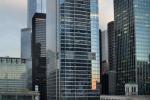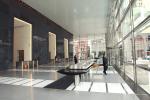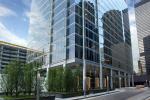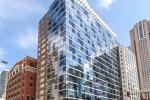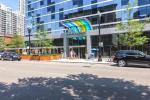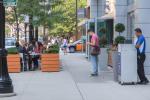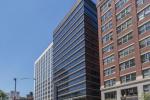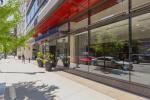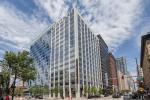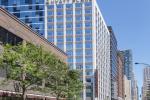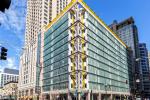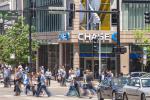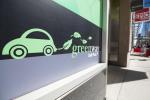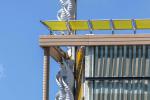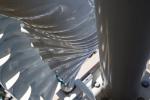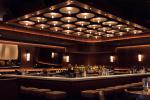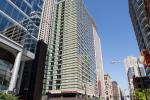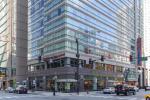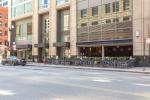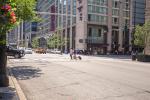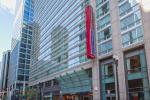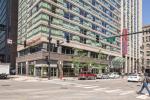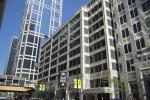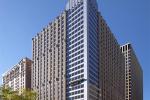Development
Friedman Properties' leadership in civic-minded development, preservation and responsible urban planning has made it one of Chicago's most respected real estate development firms. We are very proud of contributions to the city. Portfolio highlights include highly-visible buildings, such as The Reid Murdoch Building at 325 N LaSalle, treasured landmarks like Tree Studios and Medinah Temple, and exciting new developments such as the Moxy Hotel and Greenway Self Park.
Development Projects
The Rivere | 450 N. Dearborn
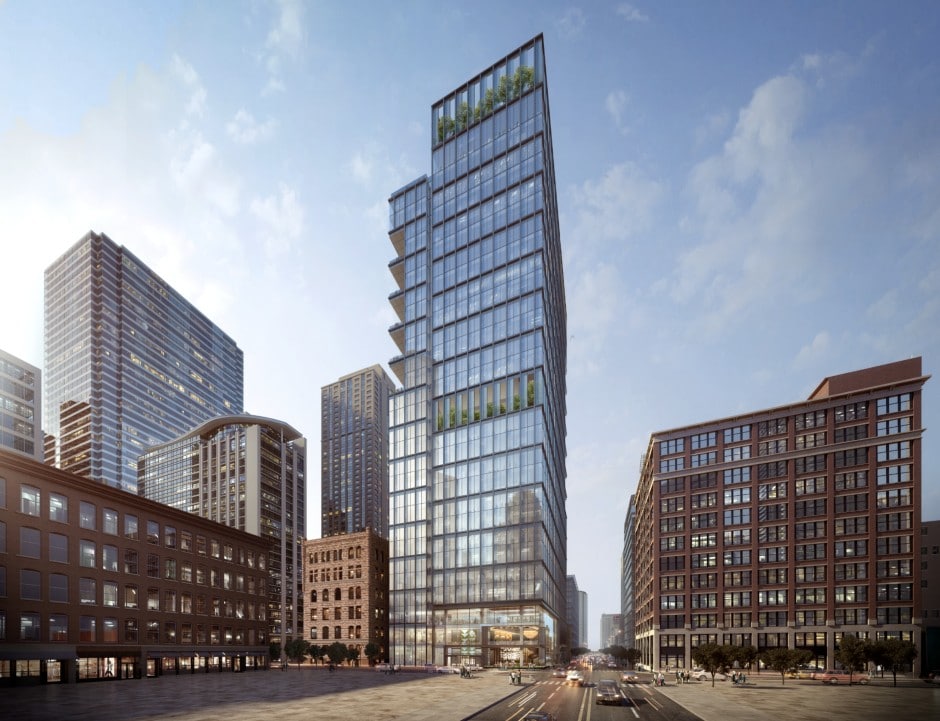
Visit the Rivere website to watch the video.
- Public/private partnership between the city of Chicago and Friedman Properties
- A fully modernized, state of the art firehouse will replace River North’s Engine Co. 42 at the southwest corner of Illinois and Dearborn streets
- Will feature a 30 story building with a multi-story lobby, retail space and a tenant amenity mezzanine.
330 N Clark
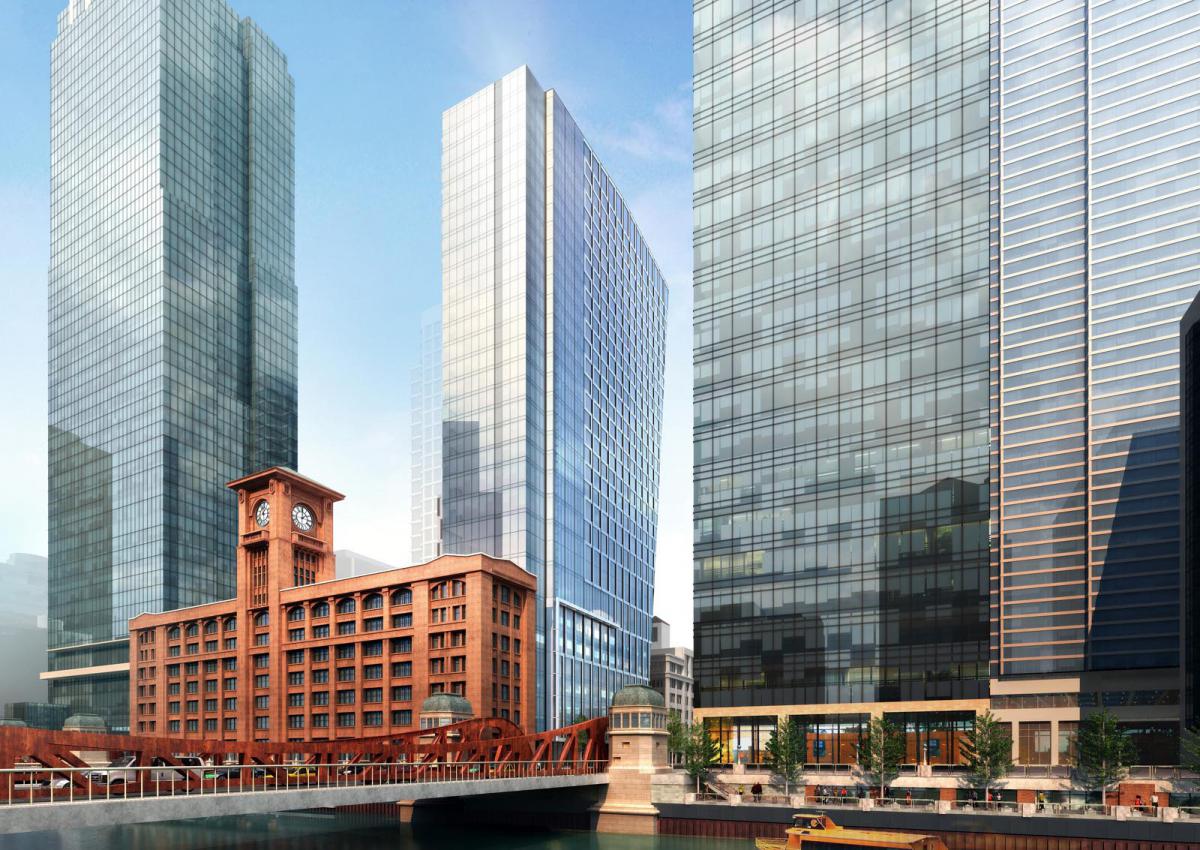
- 85,000 SF expansion of office space at Reid Murdoch Center
- 500-key 4-star hotel
- Restaurant, retail and event space
- Delivery TBD
Moxy Hotel | LaSalle and Grand
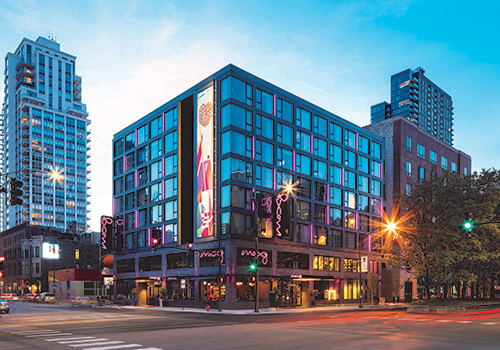
- A joint development between Friedman Properties and White Lodging
- 156 efficient and modern rooms
- Lobby is Moxy Lounge, an Instagramer’s paradise with a game-filled eclectic vibe
- The hotel celebrates art with its rotating installations and featured mural wall by local artist, Jeff Zimmerman
- Zombie Taco offers 24/7 food-truck inspired burritos and tacos
AMLI River North | 71 W Hubbard
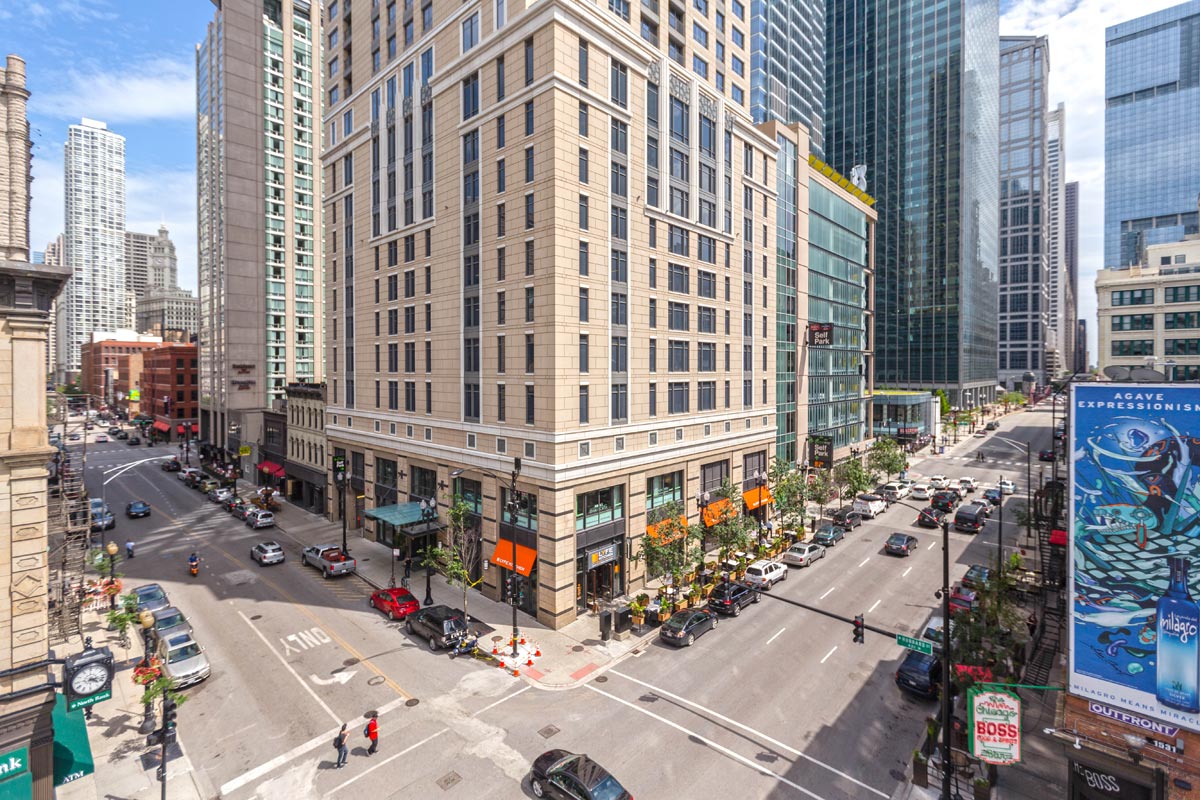
- Joint venture development between Friedman Properties and AMLI Residential
- Completed 2013
- 355,000 SF, 49-story luxury residential and retail development
- 409 units averaging 869 SF each plus 4,486 SF retail space
- 9-level parking garage with 272 stalls
- LEED Gold certified
- Standard units include 9-foot ceilings with luxury finishes and design features
- Features a 22,000 SF rooftop deck with fireplace, fire-pit, heated pool, outdoor movie theater, dog park, golf simulator, and more
353 N Clark
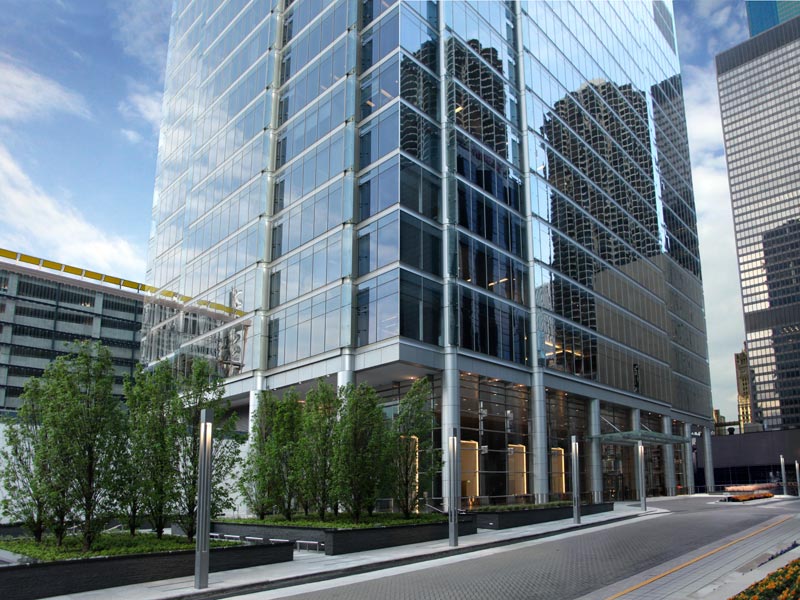
- Joint venture development between Friedman Properties and Mesirow Financial
- 1.2 Mil SF, 45-story office and retail development
- Completed 2009
- LEED Platinum certified
- Features 'green' roofs, landscaping fed by harvested rainwater, thermal-glass curtain walls, expansive sunlit interiors and state-of-the-art, high-efficiency infrastructure
Triplex Hotel (Aloft, Fairfield, Hyatt) | Clark Street between Grand and Illinois
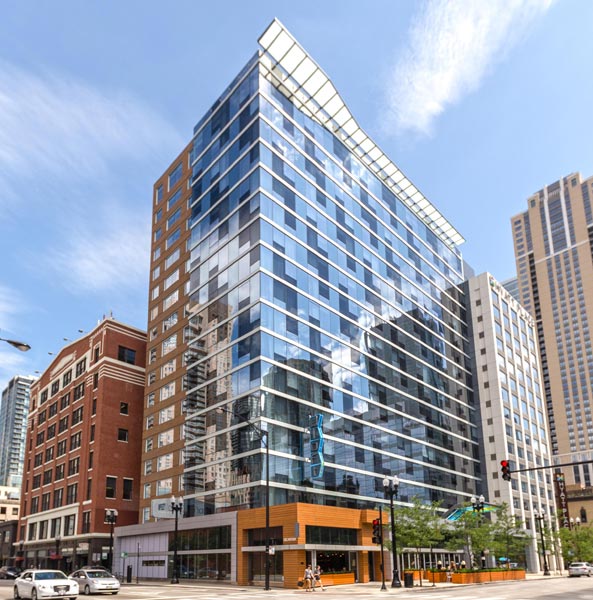
- Joint venture development between Friedman Properties and White Lodging Services
- Coordinated 3-hotel development including Aloft, Hyatt Place and Fairfield Inn & Suites hotels
- 664 total guest rooms
- 5,500 SF retail space
- Precast concrete and aluminum construction
- Features distinct ground-floor hotel lobbies and architectural differences to help distinguish brands
Greenway Self Park | 401 N Clark
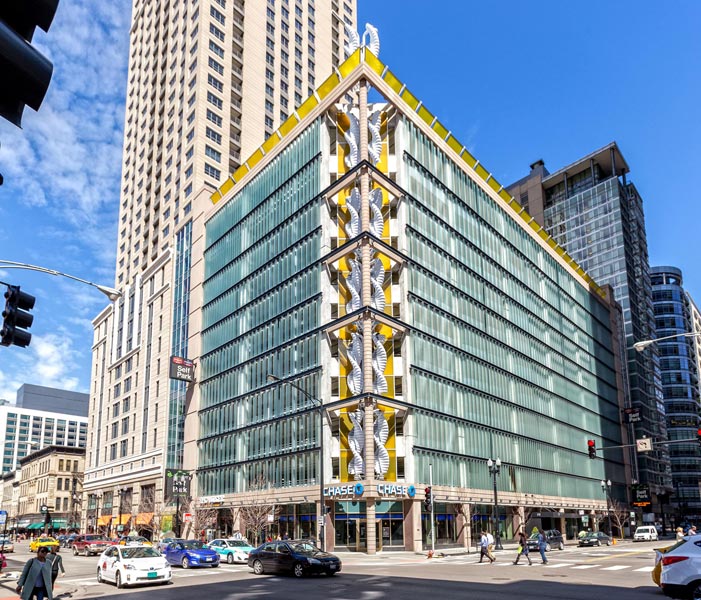
- Joint venture development between Friedman Properties and The Myron C. Warshauer Development Company
- Completed 2009
- Parking for 706 vehicles
- Approximately 14,800 SF of retail space
- Chicago's first eco-friendly parking development featuring energy-generating wind turbines, a green roof and rainwater cisterns for irrigation, high-efficiency glass, recycling programs, energy-efficient lighting, electric car charging stations, Zipcar and Enterprise CarShare vehicles, tips for greener living in the lobbies, and use of local and sustainable building materials during the construction process
- The first floor retail is home to Epic Burger, Chase Bank, and RPM Steak - one of Chicago's most exciting new restaurants
Springhill Suites/ Residence Inn | 410 N Dearborn
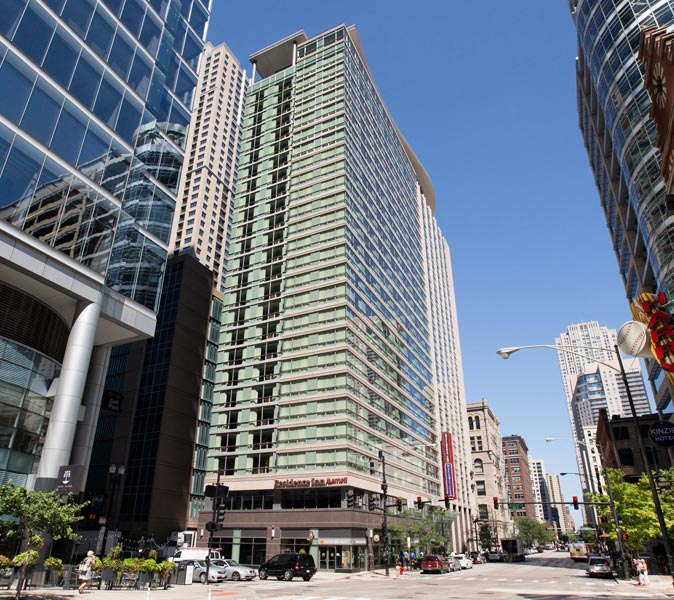
- Joint venture development between Friedman Properties and White Lodging Services
- Dual-flag hotel including Springhill Suites and Residence Inn flags
- Completed 2008
- 27 stories, 353,000 SF development including 523 total guest rooms and 14,500 SF of retail space
- Features suites 50% larger than comparably priced rooms, plus swimming pool, whirlpool spa, exercise room, and business center
181 N Clark
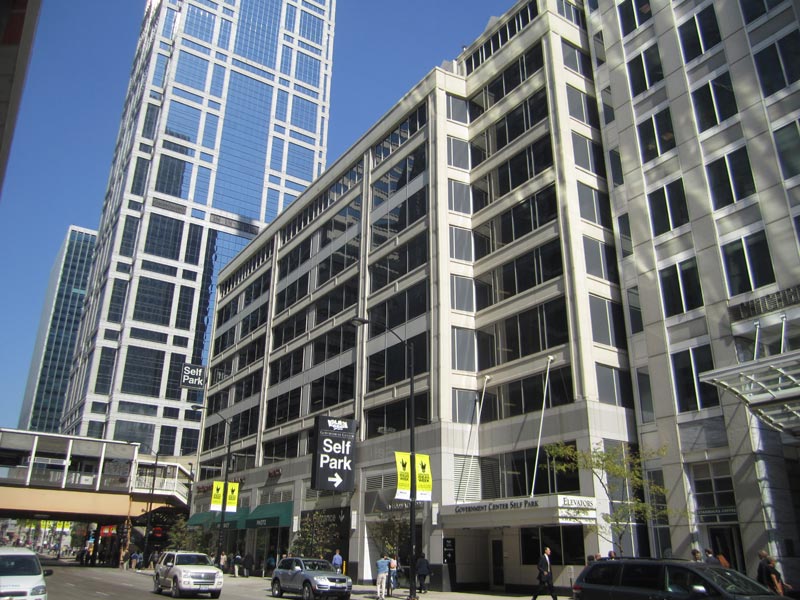
- Joint venture development with The Myron C. Warshauer Development Company
- Completed 2004
- Parking for 643 vehicles on 8 stories
- 28,500 SF of retail space
- Poured concrete with vision and spandrel glass
- Direct access to 171 and 161 N Clark, and all major office and government buildings through the city's Pedway system
Courtyard by Marriott - Magnificent Mile | 165 E Ontario
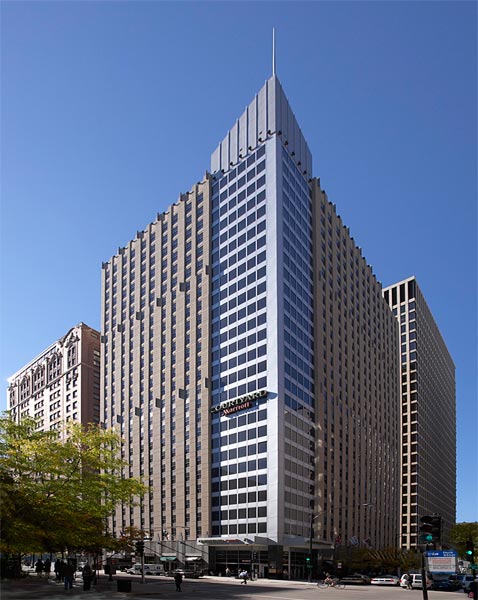
- Joint venture development between Friedman Properties and White Lodging Services
- 305 guest rooms
- Parking for 186 vehicles on floors 2-9
- Lower level administrative offices and meeting rooms
- Stone, precast concrete, poured-in-place articulated concrete and extensive glazing
- Art Deco design complements the Streeterville neighborhood and blends with existing structures


