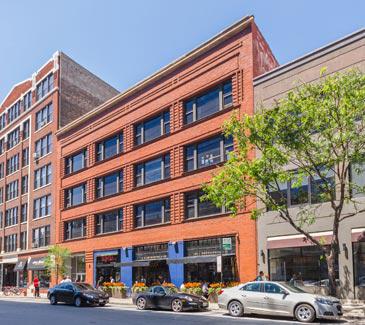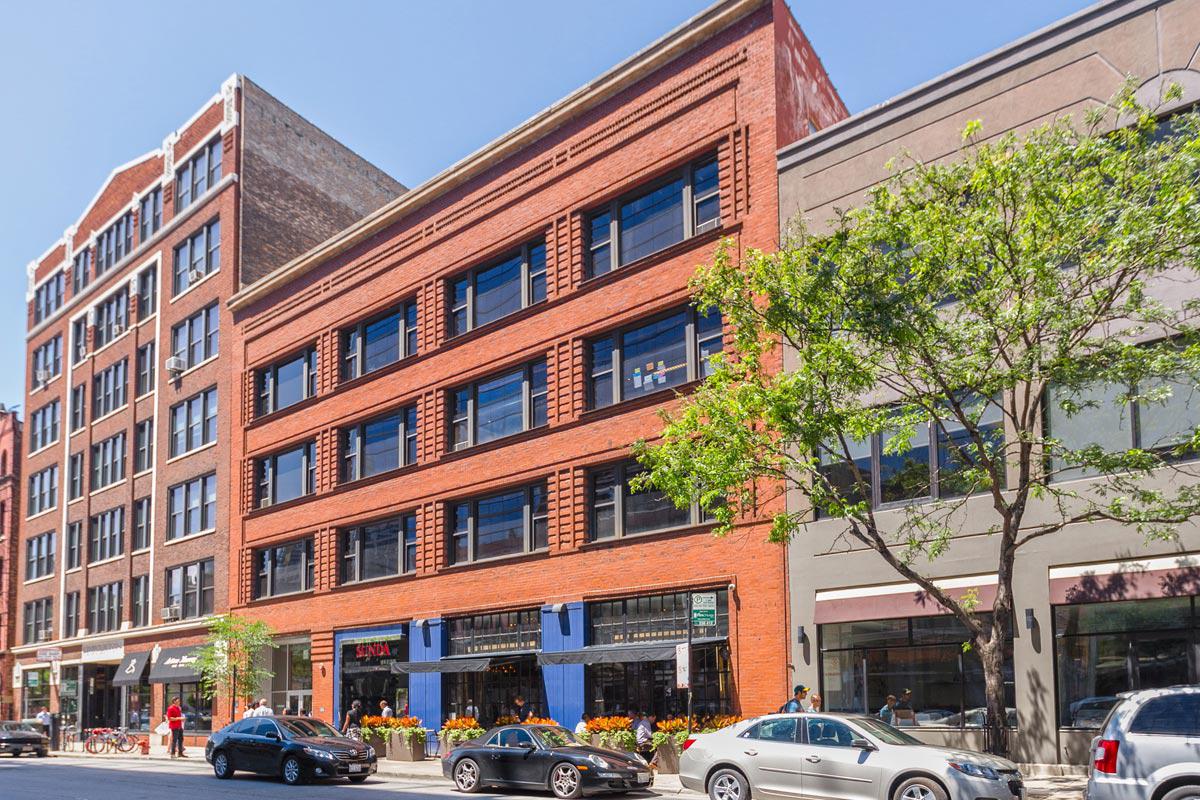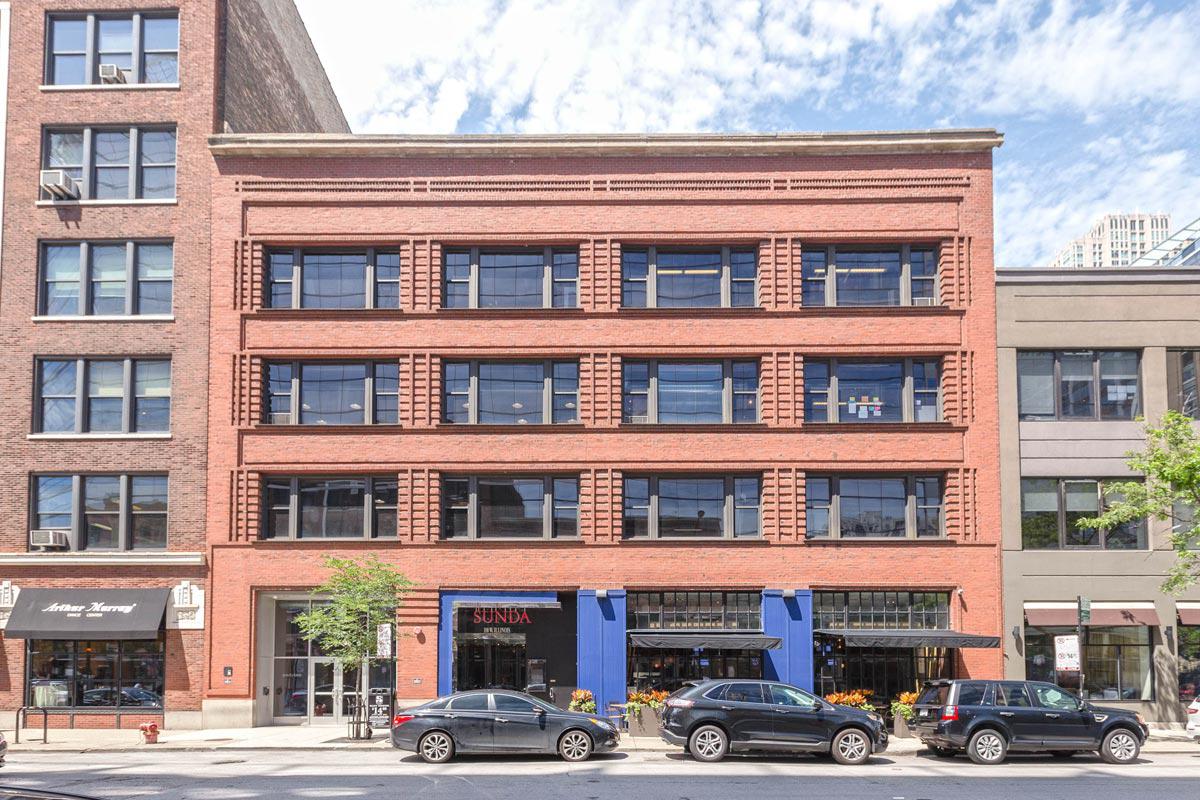114 W Illinois
Chicago, IL
- 31,000 SF
- 8,000 SF Typical Floorplate
- Number of Stories 4
- Built 1910/ Renovated 2006
- Office, Retail/ Restaurant
About the Building
Schmidt, Garden and Martin, a renowned architectural firm at the turn of the 20th century, proved particularly apt at designing commercial architecture, as evidenced by the structure at 114 West Illinois, known as the Grommes and Ullrich Building. Construction began in 1901. Brick, rather than stone or terra cotta, was the principal building material. The unique look of the building was achieved by an interspersing road pattern and uninterrupted spandrels with large ‘Chicago' windows, separated by slightly recessed piers, which were de-emphasized by the abstract pattern of the brickwork. An area of smooth brick framed the building, with a simple coping capping the cornice.
In 2006, Friedman Properties restored the building, updating the interiors and constructing a new contemporary lobby, which offsets the historic character and architecture still contained within. 114 W Illinois is home to Sunda restaurant and several office tenants.
Features and Amenities
- Located in River North
- Owner managed
- Secure building with Sentex security system and 24-hour surveillance
- Excellent access to public transportation
- Ample public parking nearby
- On-site retail
- Tenant-controlled HVAC
- Operable windows
- One passenger elevator and one dedicated freight elevator
- Surrounded by award-winning restaurants and high-end retail
- Equally accessible to the Loop, Merchandise Mart and Michigan Avenue






