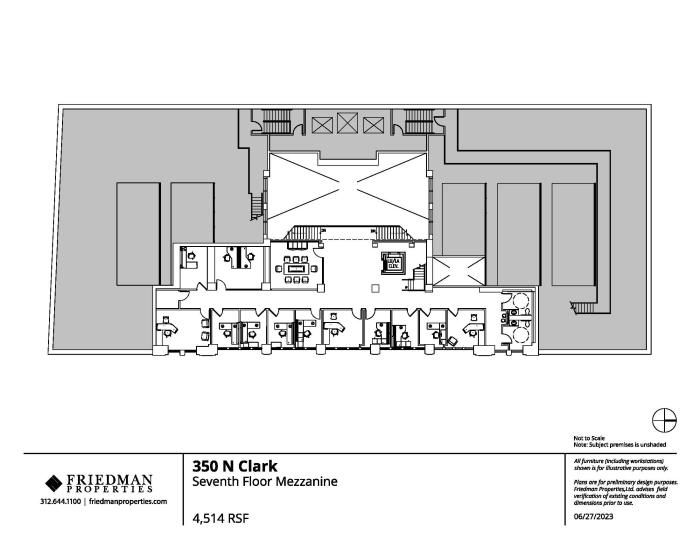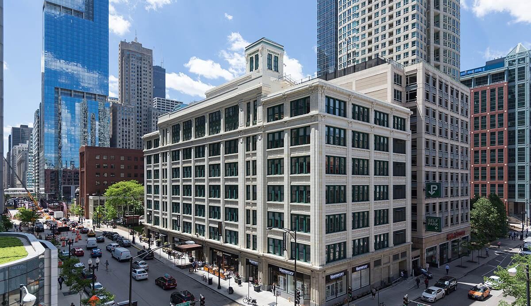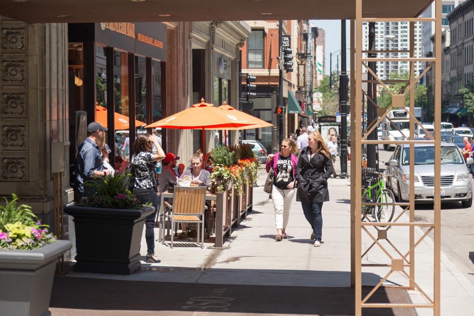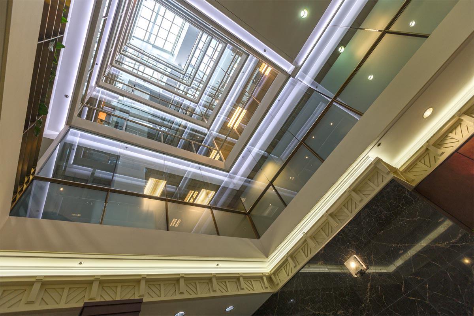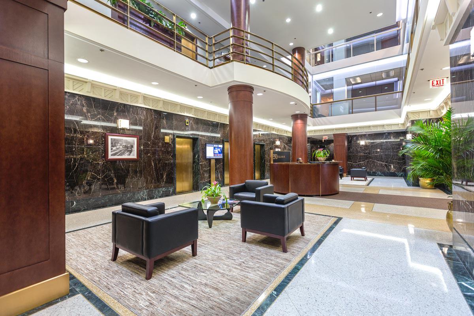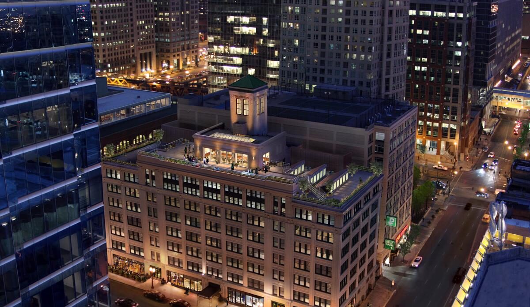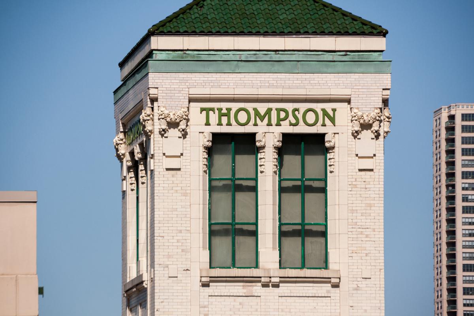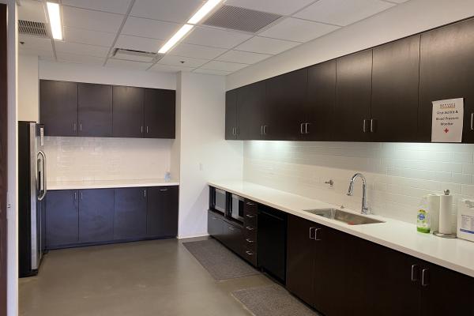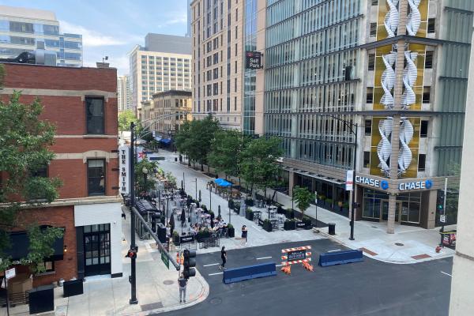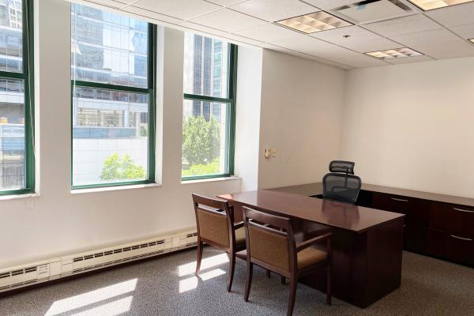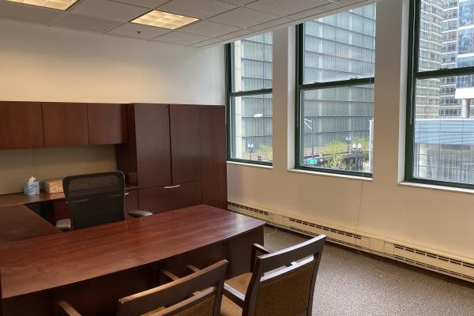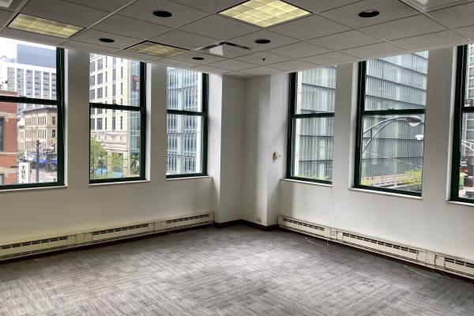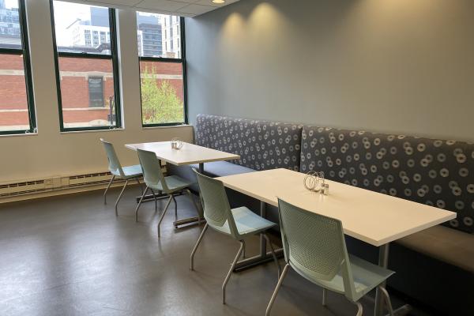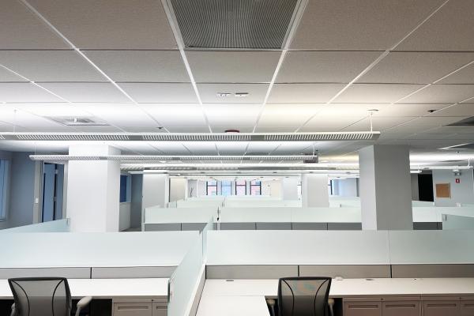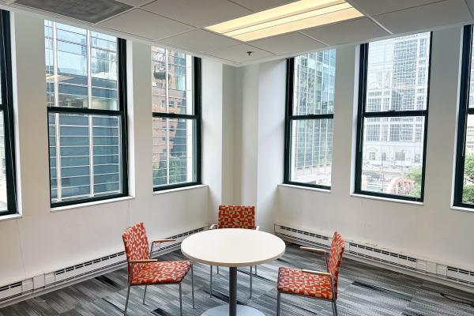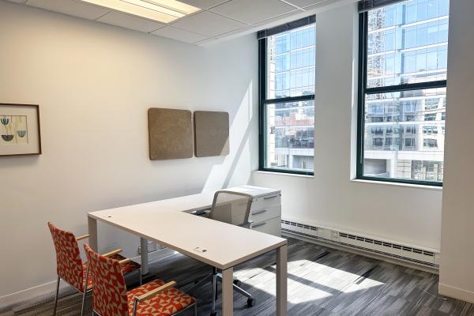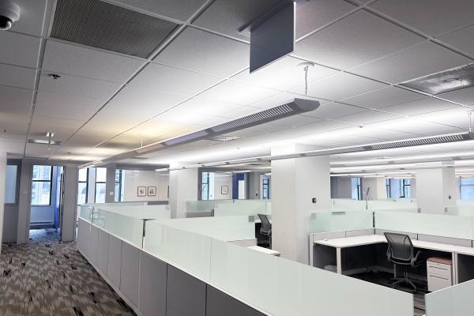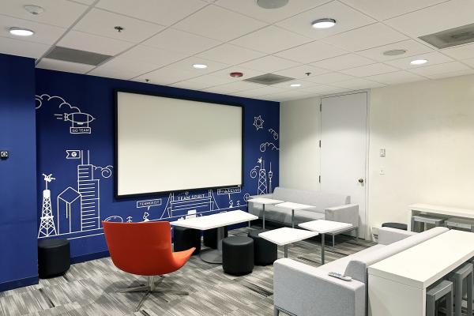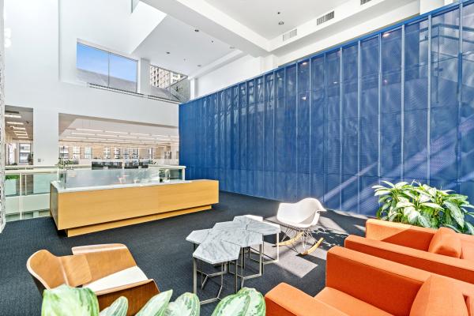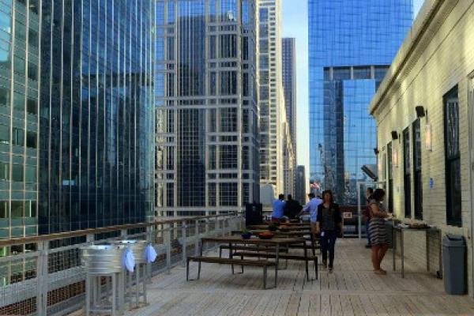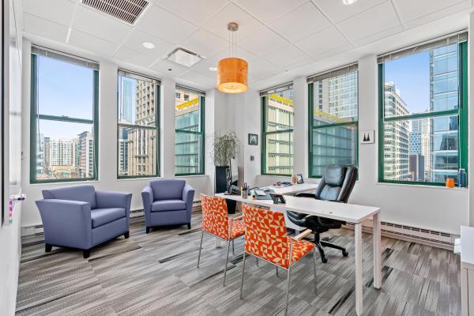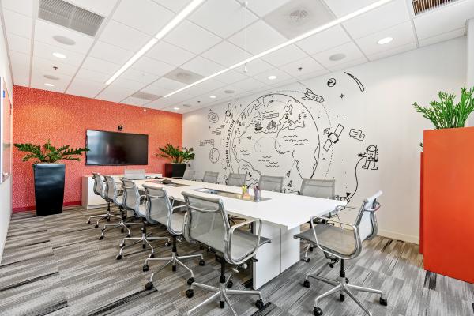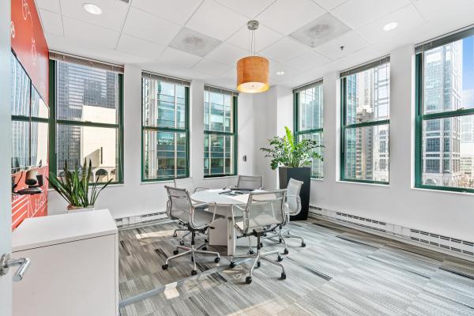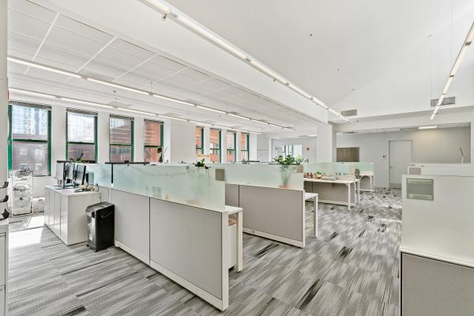The Thompson Building
350 North Clark Street was built in 1912 by restaurateur, John R. Thompson as the corporate headquarters for his growing food services company. Designed by Chicago architect Alfred S. Alschuler, the building’s geometric façade reflects the building’s structural framing which exemplifies Chicago’s architectural style from the period. The glazed terra cotta cladding was produced by Chicago’s Northwestern Terra Cotta Company which also produced the pristine white façade of the Wrigley Building. Ornamental garlands of fruit and grain enliven the exterior and reference the building’s original purpose. The central tower was initially designed to mask a rooftop water tank from public view.
Inside, the building’s seven floors are situated around a soaring center atrium. The building underwent a gut rehab in the 1980s. Starting in 2000, the building was upgraded with new voice data distribution, modern electrical systems and other upgrades. Outfitted in the latest technology, the high quality lighting, wood, stone and glass finishes round out the building’s graceful juxtaposition of historic character and modern first-class office space.
Features and Amenities
- Located in River North
- Owner managed
- Secure building with daytime manned security, Sentex security system and 24-hour surveillance
- Glass dual atrium provides natural light to the interior of all floors
- Excellent access to public transportation. bike sharing and I-90/94 expressway
- On-site executive parking with ample public parking nearby
- On-site retail and restaurants
- On-site car detailing
- Tenant-controlled HVAC
- Operable windows
- Three passenger elevators
- Surrounded by award-winning restaurants and high-end retail
- Steps from the Loop and Merchandise Mart
- In the energetic heart of River North – near a plethora of dining and hospitality
- 7,858 rsf available
- Traditional 2nd generation plug & play suite
- Fully furnished
- Beautiful 6-story atrium
- An abundance of natural light
- Full service restaurant, fast casual restaurant, artisanal coffee and Bluemercury retail/spa on grade
- Across the street from Greenway Self Park parking garage
- Executive parking in the building
- Very accessible to public transportation
- Owner/management on-site
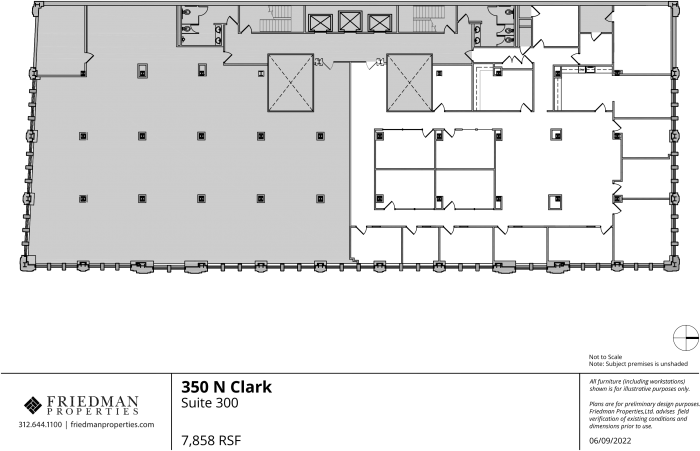
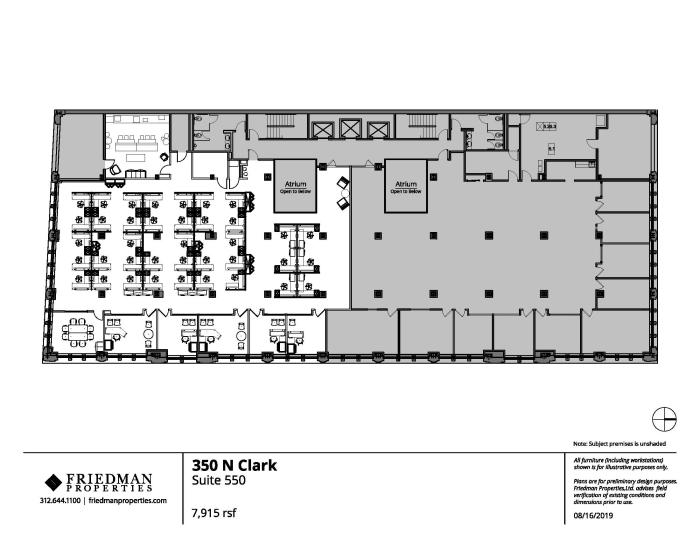
Suite 700 includes 7th floor, mezzanine and penthouse.
