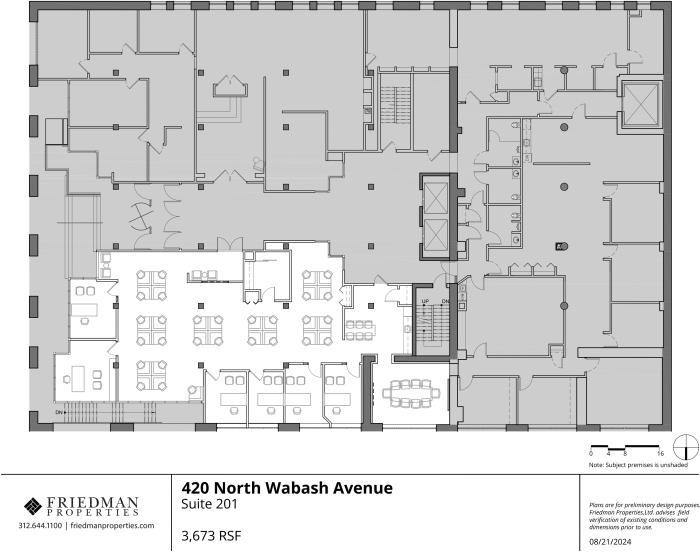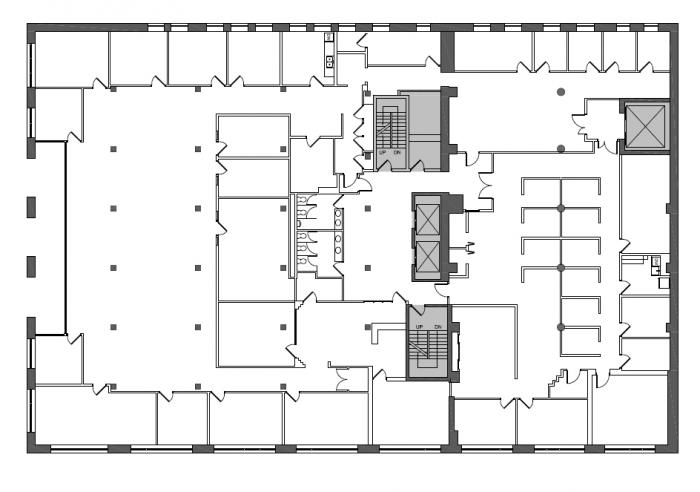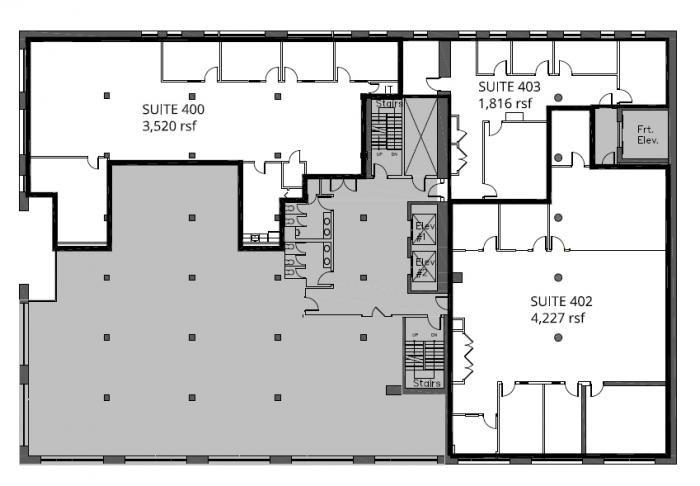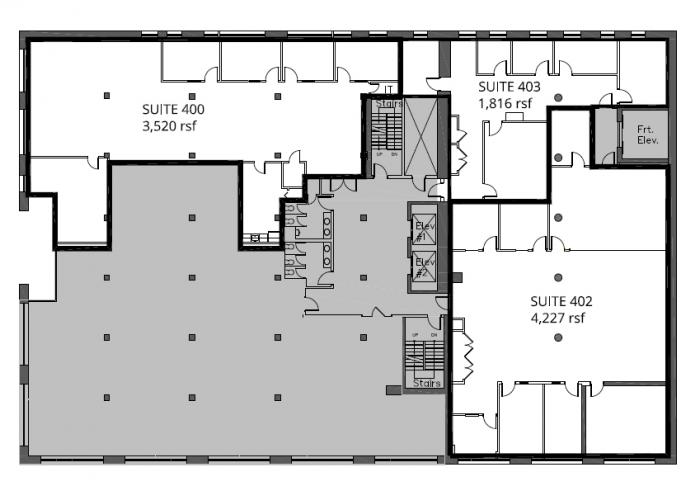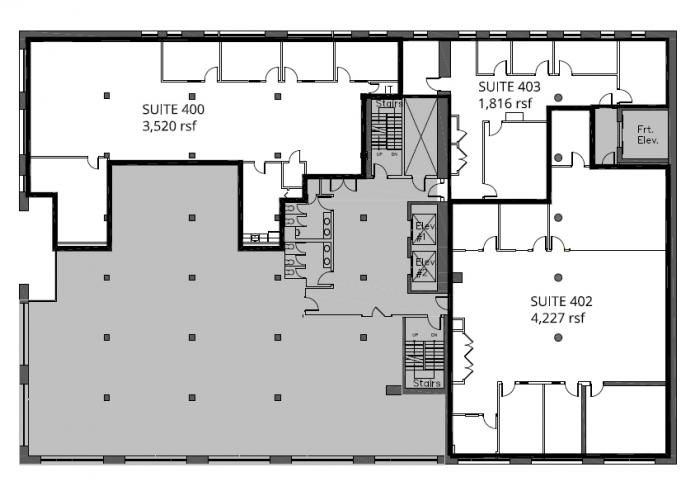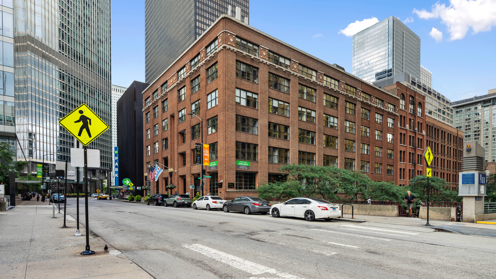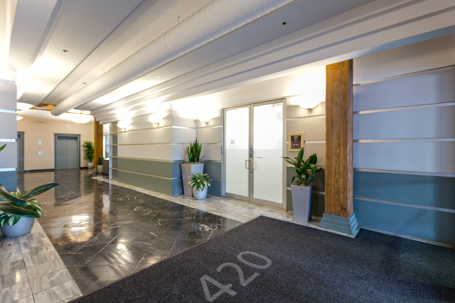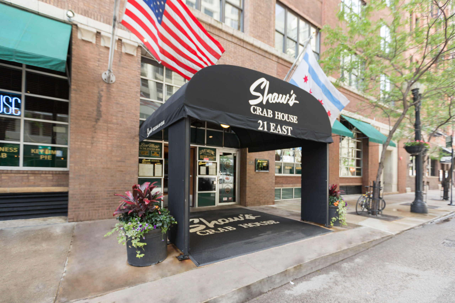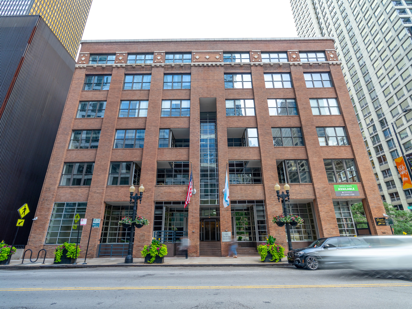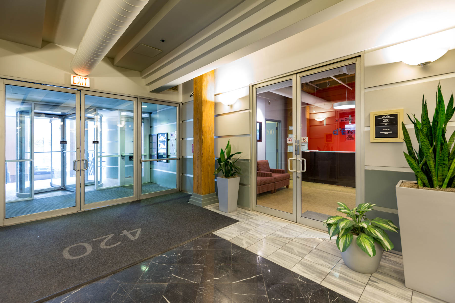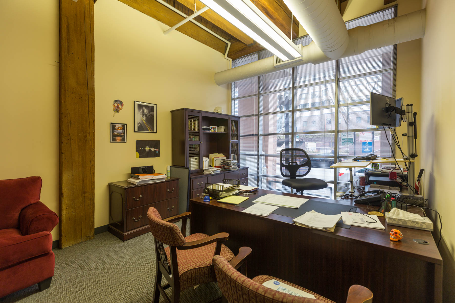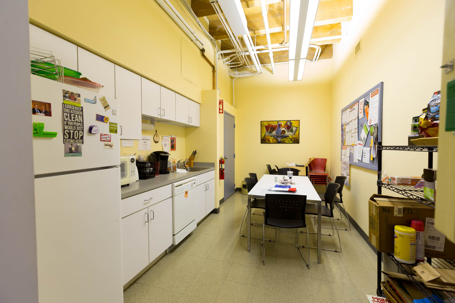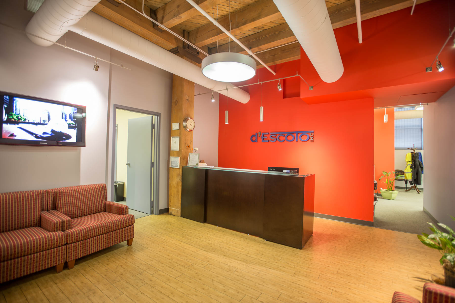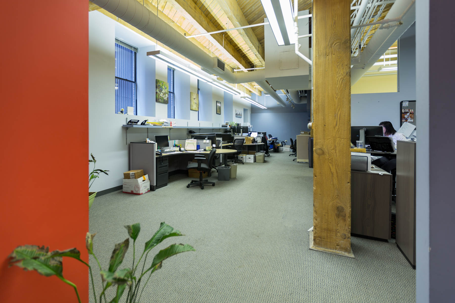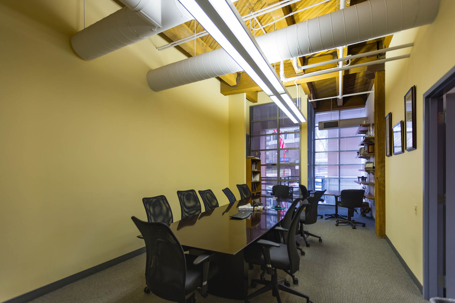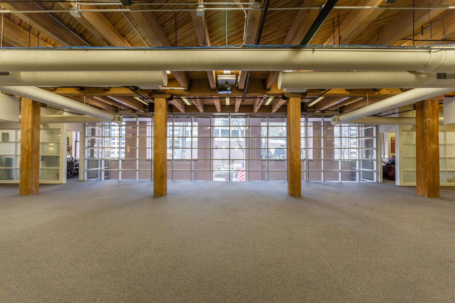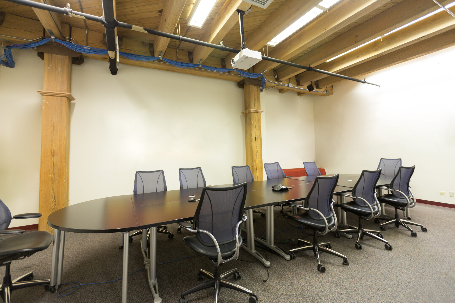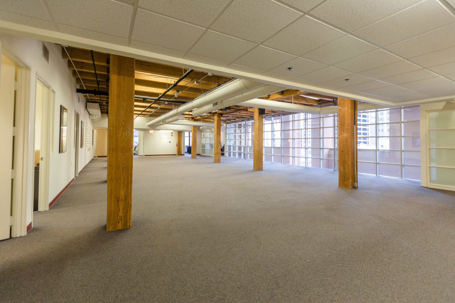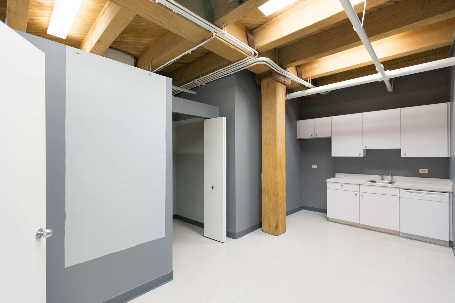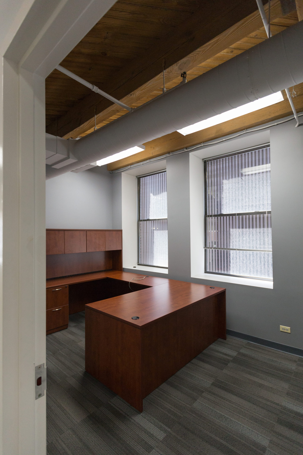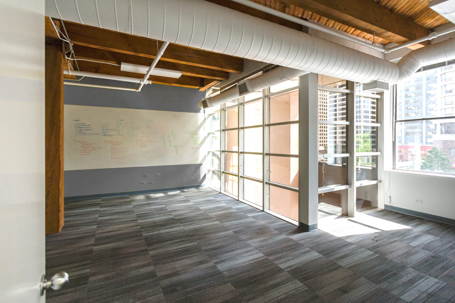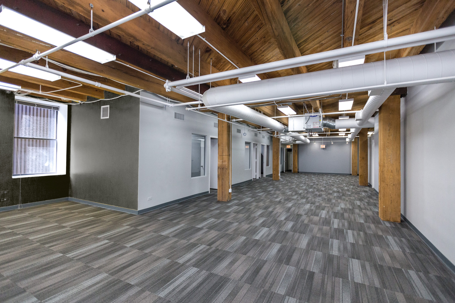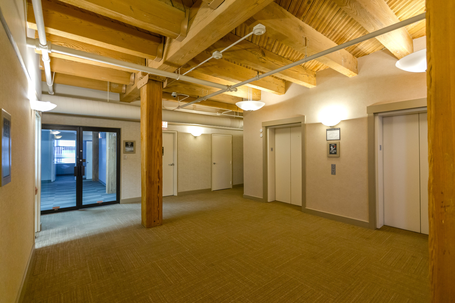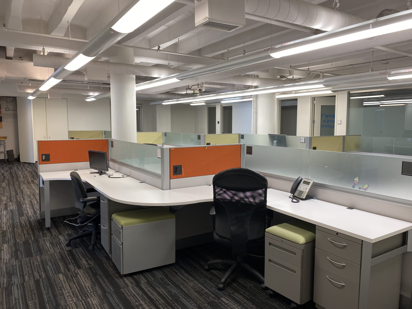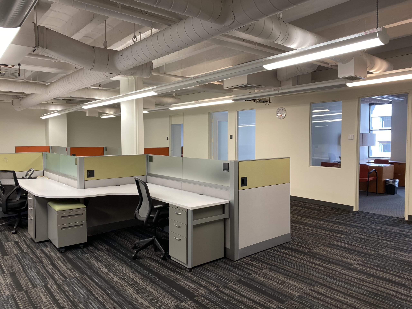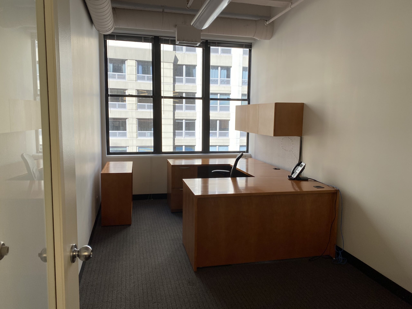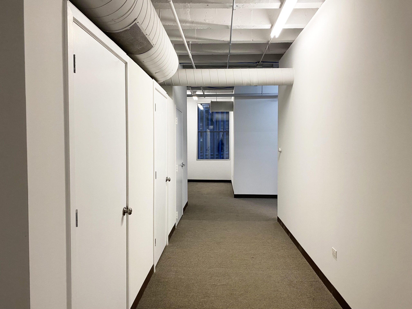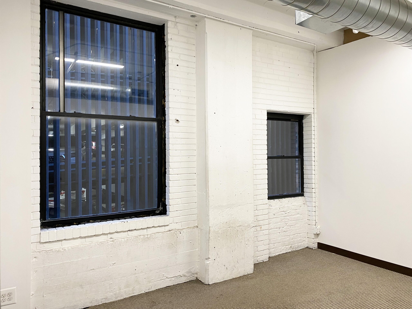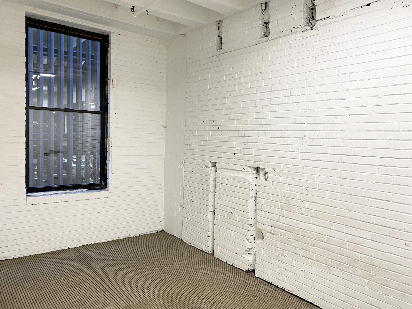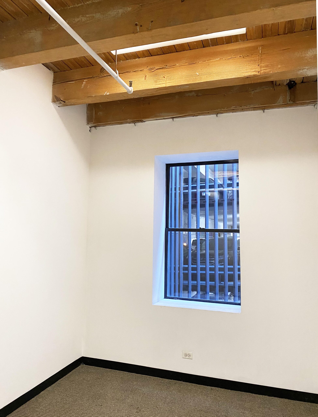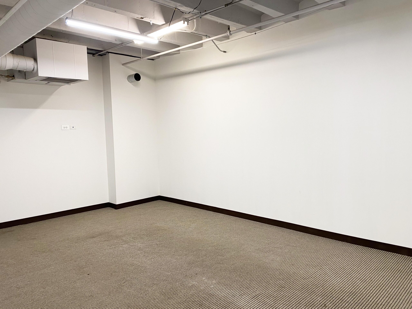420 N Wabash
420 N. Wabash is a model example of creative adaptive reuse and conversion of a former industrial property to contemporary commercial office space.
The seven-story loft building consisting of heavy mill construction was originally designed by Julius and Oscar P. Speyer and built in 1914 for the Western News Company, a distributor of newspapers, periodicals and books. In 1926, Julius and Oscar P. Speyer designed an addition at 17-19 E. Hubbard, which was built with reinforced concrete.
Western News Company operated at 420 N. Wabash until 1937 when it was purchased by the American News Company. In 1958, the American News Company sold the building, which was converted for multi-tenant use.
In 1984, the architecture firm of Pappageorge Haymes designed the conversion of the industrial loft building into offices. The design hollowed out the brick façade along Wabash Avenue and replaced it with a new glass skin. The building has been noted by the American Institute of Architects in their local guidebook as one of Chicago’s best-designed loft conversions.
The building continues to be updated periodically in keeping with the Friedman Properties’ commitment to preserving the building’s historical character while creating modern office environments.
Today, the office lobby is on Wabash Avenue with offices above. The building is also home to Shaw’s Crab House with an entrance on Hubbard Street.
Features and Amenities
- Located in River North
- Owner managed
- Secure building with Sentex security system and 24-hour surveillance
- Excellent access to public transportation
- Ample public parking nearby
- Shaw’s Crab House accessible within building
- Dramatic loft renovation designed by Pappageorge Haymes
- High ceilings
- Two passenger elevators and one dedicated freight elevator
- Surrounded by award-winning restaurants and high-end retail
- Steps from the Loop and Michigan Avenue
Timber loft with exposed timber columns and 13-foot-high exposed timber ceiling. Space is located on the building’s lobby level.

